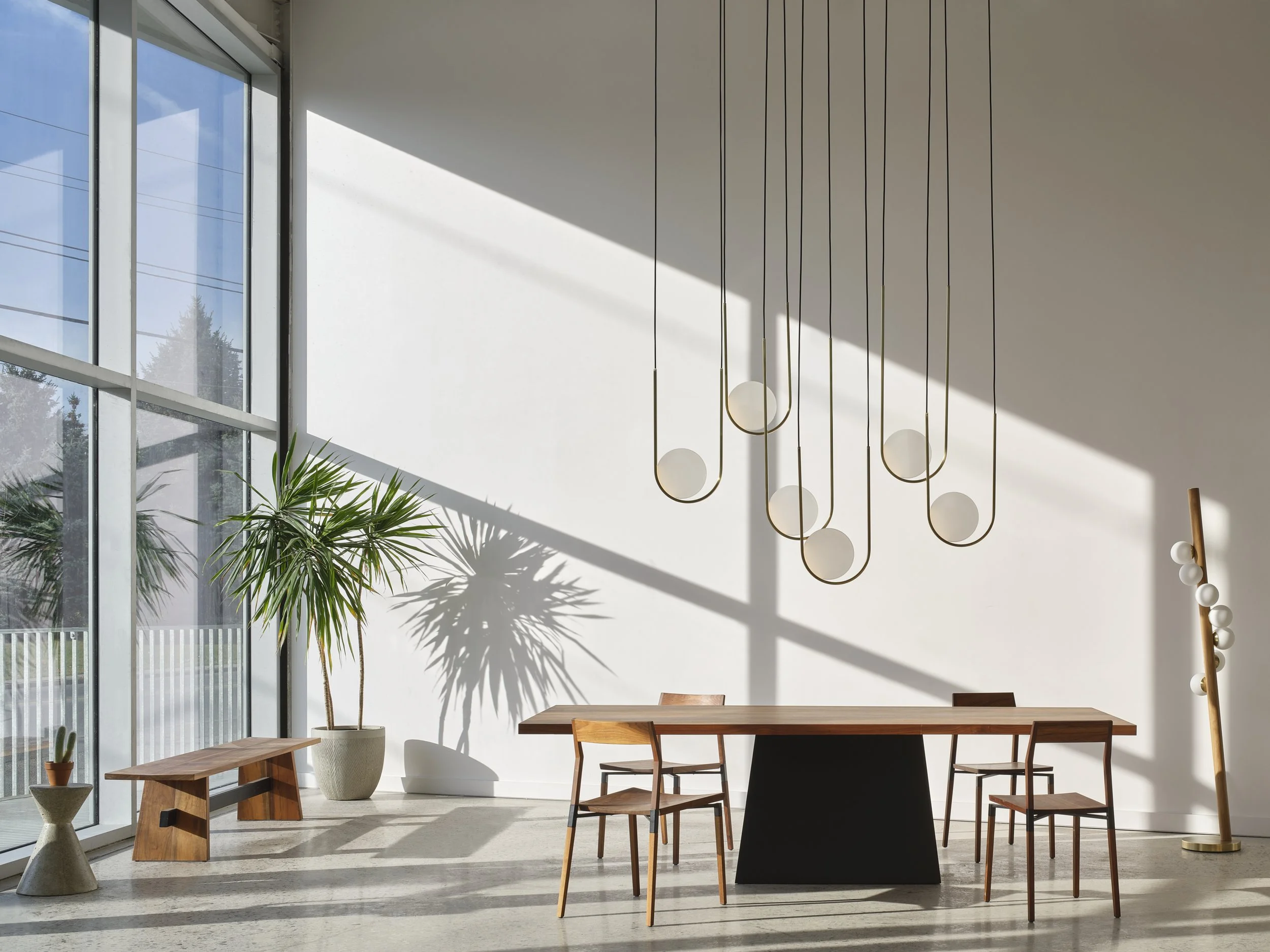Hollis + Morris Shop and Showroom
A new home for Hollis + Morris is inserted into an existing industrial space with a layering of program: fabrication, showroom, offices, and social spaces. The long space was split into a woodshop (dusty) zone and the assembly (clean) zone both ensuring natural light and a clear view of the green space across the street. A new mezzanine rests within the clean zone containing supporting programs of offices, kitchen, lounge areas, and a boardroom which cantilevers into the showroom. A long oak panel wall visually separates the assembly area from the showroom while maintaining a connection to the outside for all.
Design Architect: Passage Studio Inc.
Architect of Record: Kohn Schnier
Photography: Riley Snelling








