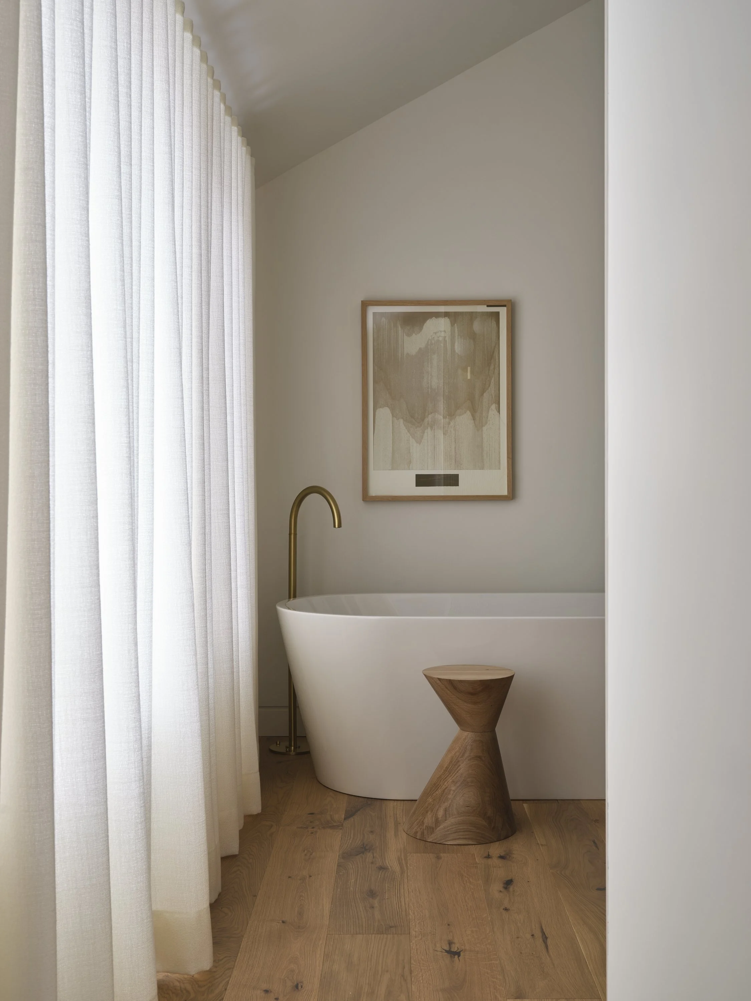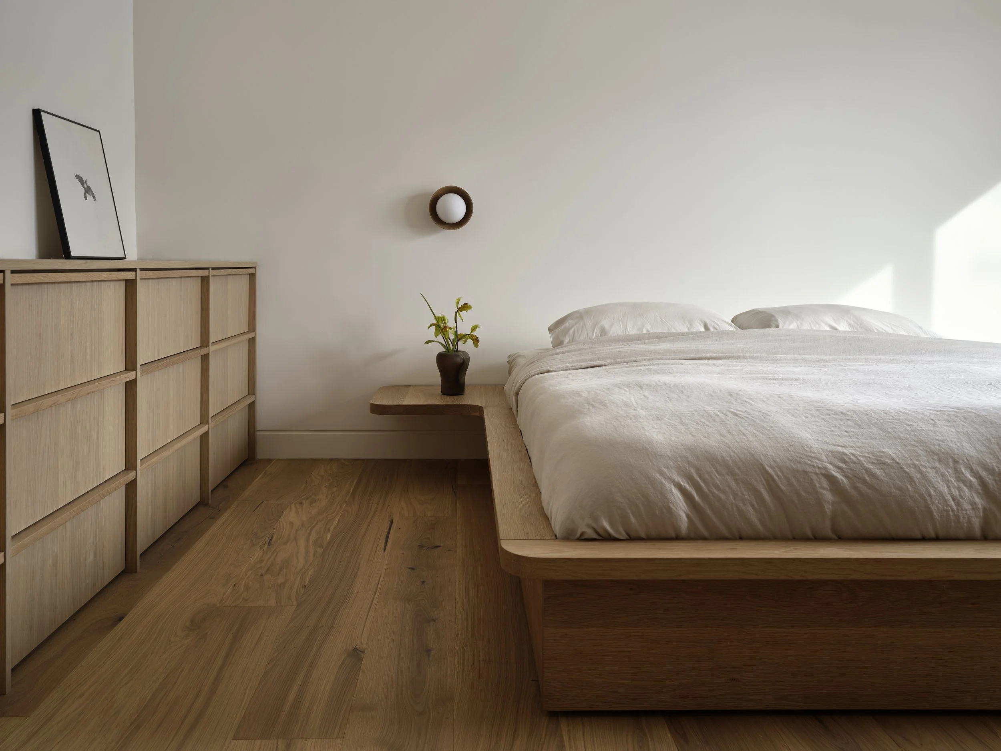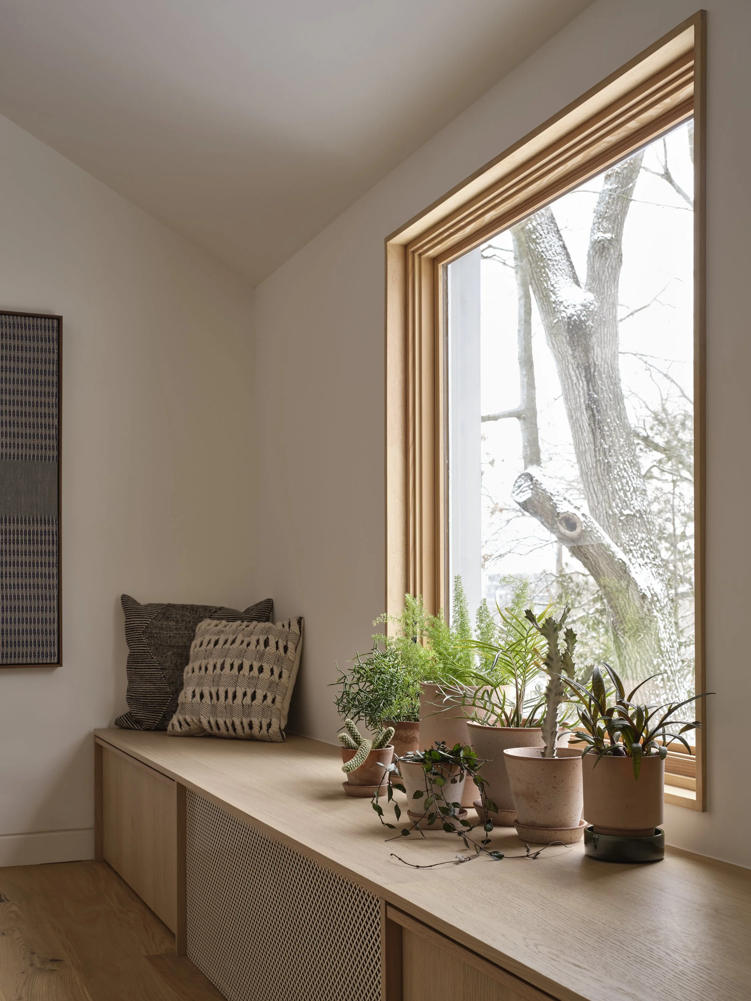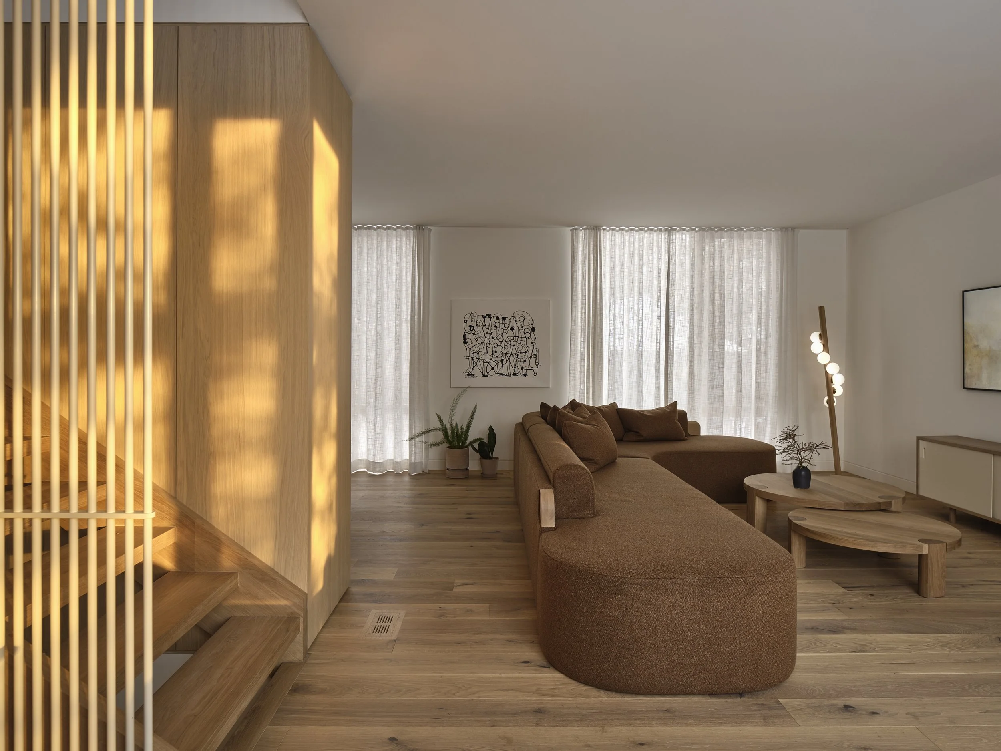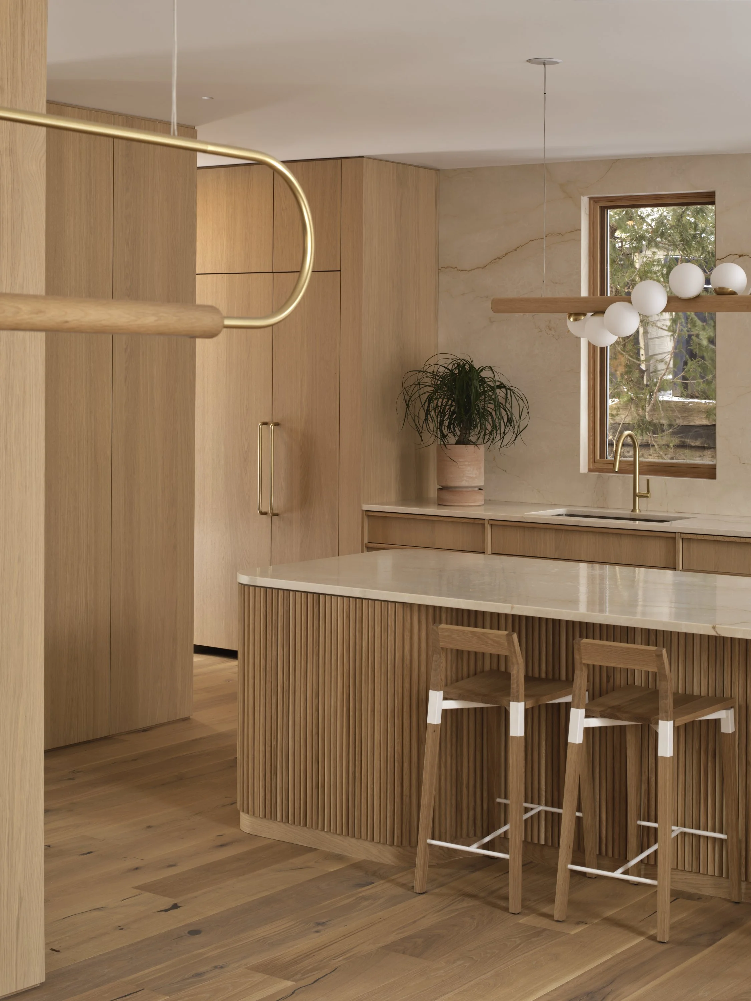Riverside House
A house for a furniture and lighting designer, every detail considers the human experience. A custom stainless steel and hemlock hoop acts as both entry and covered outdoor seating. Inside a white oak stair and metal guard define the spaces for living within an open plan. Floor to ceiling windows frame the urban forest behind. Built on an existing foundation, this high energy performance building is restrained in its simple gable form with a timeless attitude towards tactile detailing of honest materials.
Client and Design Collaborator: Mischa Couvrette of Hollis + Morris.
Contractor: Sierra Custom Homes
Landscape Consultant: Box Design
Structural Engineer: Mike Criscione
Photography: Riley Snelling

















